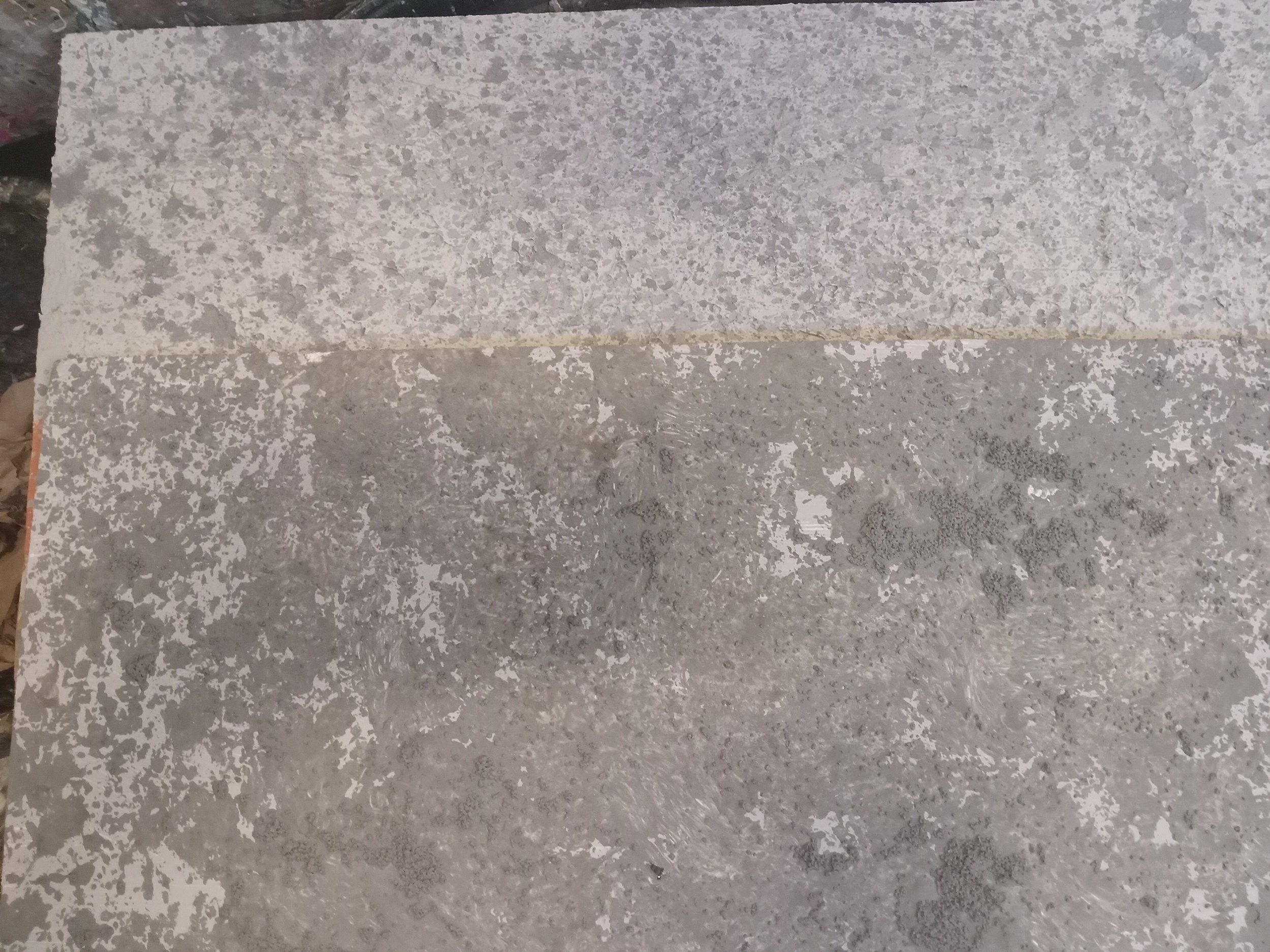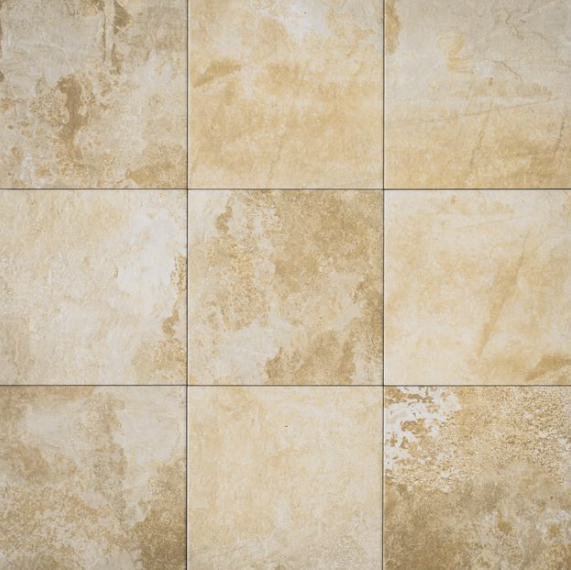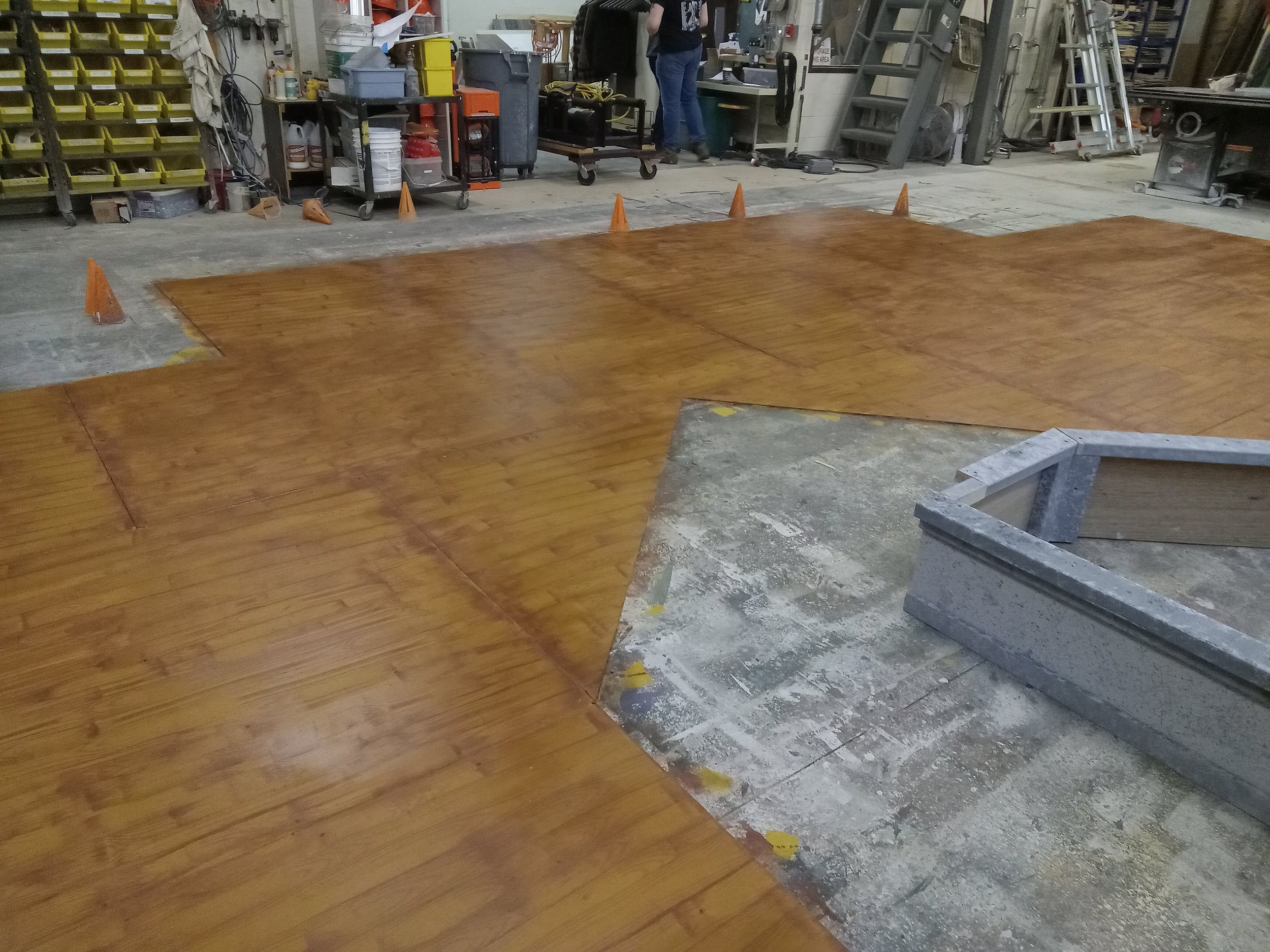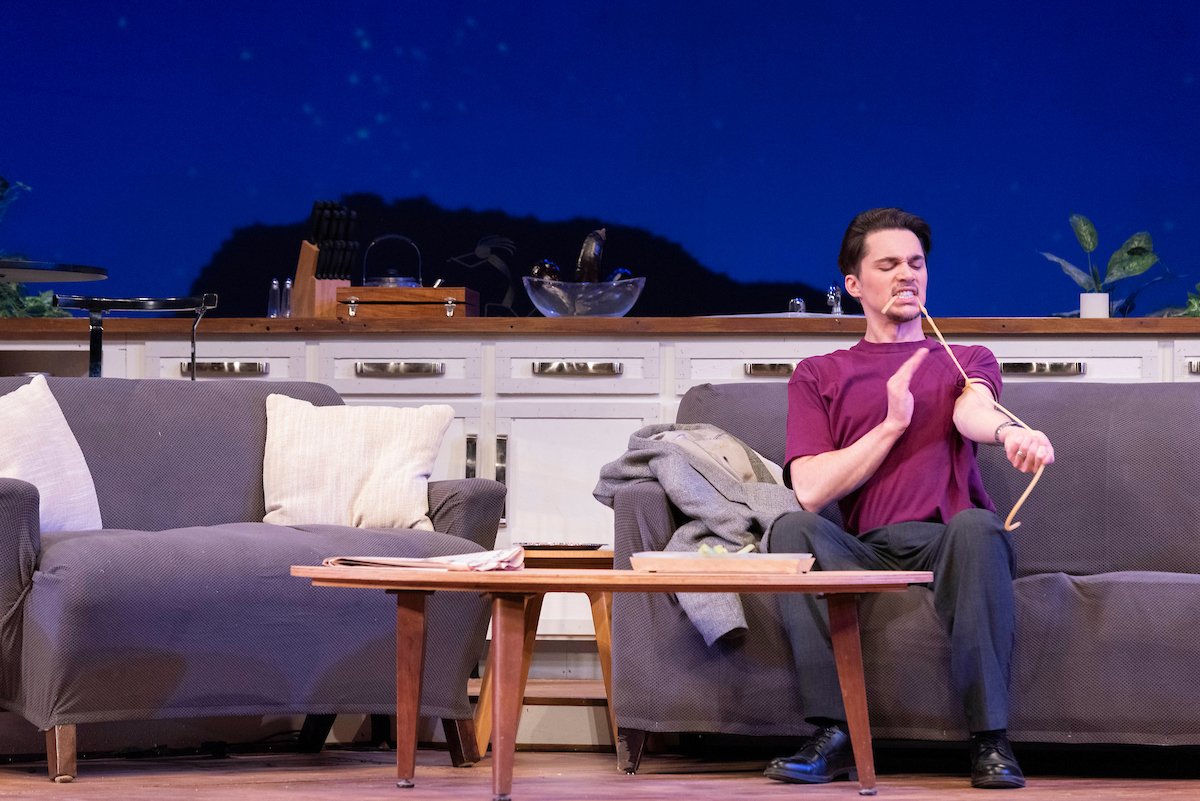
The reference for the stucco walls of the set.

The reference for the concrete edges as far as color and texture.

A sample of the stucco that I made. This didn't give me the physical texture I needed so I used joint compound in my next test.

This was the first test I did for the concrete. I used a tumbling media to add physical texture, but needed to alter the color slightly for the final test.

The final test for both the concrete and stucco. Using tumbling media for concrete and joint compound for the stucco added a fun physical texture.

The reference image the Scenic Designer provided me for the stone walls the outside section of the set would have.

This was the first test I did. Since the stones themselves would be routed by a CNC machine I just experimented with color to get the yellow and red tones within the stone.

Pictured here is a test sample of the stones that was not used as the final product but was given to me by the scene shop supervisor to test my sample colors on. Doing this helped me figure out what order to paint on each color.

A production photo of the final product. I used a darker grout color in each of the cracks of the foam and then brushed the base color on top.

I also sponged on a red and a yellow color I mixed to add a bit of texture and depth to the overall image.

This was the reference given to me by the Scenic Designer for the outside tile section of the floor.

The very first sample I created which ended up being the final treatment! I used a scumble of two similar base colors with a sponging color on top. I also added some marble veins with a feather and water.

The floor all laid out in the paint shop and completed!

I mixed a color for the grout lines and used a lining stick to make each tile evenly spaced and neat.

Above is the sample given to me for the hardwood floor of the set. I was instructed to make it a little darker than this though so that took a little more trial and error.

The treatment when it was all completed! I used a light base with a dark grain on top. I used a wood rocker to make each panel separate.

This was the indoor floor section all completed! I would never recommend using a wood rocker for an entire floor but the treatment did come out beautiful.

Here is a photo of the indoor set. I used the same wood grain treatment for the edge of the counters. I also mixed an off-white and a gray for the counter pieces.

One of the two door frames that were painted with the same off-white and gray that I made.

The show was beautiful and these little details like the stucco and off-white gray really made the 1990's of it all pop!
Meteor Shower
University of Wisconsin-Parkside
DIRECTOR
Brian Gill
ASSISTANT DIRECTOR
Travis Siepl
STAGE MANAGER
Samantha Feiler
SCENIC DESIGNER
Jody Sekas
COSTUME DESIGNER
Leslie Vaglica
LIGHTING DESIGNER
Savana Andershock
SOUND DESIGNER
Allison Hayes
PROJECTIONS DESIGNER
Petr William
PROPS DESIGNERS
Jody Sekas / J Lofty
TECHNICAL DIRECTOR
Jody Sekas
